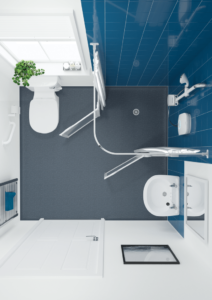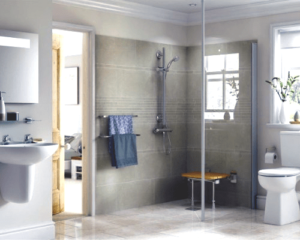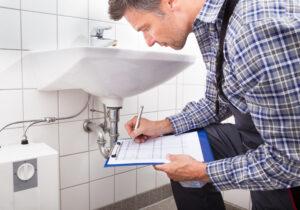Wet Floor Shower Room Case Study:
From private residential to commercial disabled bathrooms, Accessible Bathroom Consultants has over 30 years’ experience in the specialist bathing and showering sector, specifying and planning a wide variety of bathrooms for the mobility marketplace to meet all levels of need. Below is a case study of works, Accessible Bathroom Consultants were involved in for a client who has visual impairment.
People Involved:
Client: – 90-year-old plus gentleman and immediate family
Consultant / Project Manager: – Accessible Bathroom Consultants
Contractors Involved:
- SBS: Removals, 1st fix, 2nd fix & testing
- Bury Electrics: Electrical
- Camilla: Flooring
- Omega: Tiling
Date: Feb-2022
Classification: Wet Floor Shower Room Adaptation
Work Duration: 9 Working days
Location: Lancashire
Client Background: Elderly independent gentleman in mid-nineties, with poor vision and poor general mobility, walking at a slow pace, shuffling his feet. Struggling to access bath, so has not had a bath or shower for some time and relies on strip washing from the wash hand basin. Current bathroom at least 30 years old and in poor condition, with dated electric shower in impractical position.
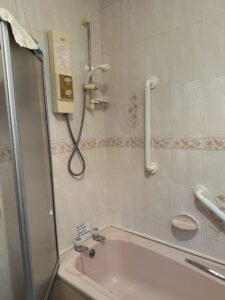
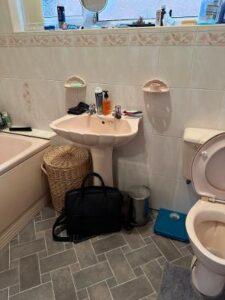
Existing Bath & Shower Existing Toilet & WHB
Brief: To make the bathroom safe and functional and easy to use where he can access the shower area easily, encouraging showering more frequently.
Accessible Bathroom Consultants Recommendations:
- Wet floor shower area – easy access.
- AKW SmartCare Thermostatic Shower – single push button use and positioned so can use whilst seated.
- Strategically positioned grab rails – to assist getting into shower area and offer support around the bathroom.
- Blue grab rails & shower seat – colour will help identify product and position.
- Padded shower seat with support arm and legs.
- Contrast colour wall tiles (lighter) and flooring (darker).
- Anti-slip flooring.
- Vanity unit – soft close pull out draws for storage, rounded corners.
- Toilet pan & cistern – grey seat to help recognise (seat) and lever flush.
- Toilet frame – non clinical look with padded arms.
Other Recommendations: (Advised – not required)
The bathroom door when closed could provide a problem if a fall happened and the client lay against the door, this would hinder and make immediate access to the client difficult. Apart from the access issue, injury or additional harm could be caused to the client. There are various options to overcome this problem such as:
- Handing the door on the opposite side
- Sliding doors
- Outward opening doors
- Stable type doors
Accessible Bathroom Consultants provided client with the following:
- Existing layout plan of bathroom:
- Detailed schedule of bathroom: – Contractor ready
- Proposed layout of bathroom:

Accessible Bathroom Consultants also assisted with:
- Project management, providing the various contractors with schedules, meeting them on site and assessing work carried out.
- Sourcing and purchasing equipment: – see equipment below:
- Canada grey tiles, silver grout & chrome trims
- Wet floor former & gravity waste
- 300mm & 450mm Blue ABS grab rails
- 800mm Shower screen & bracket
- 300mm Flipper panel
- Blue padded folding, wall mounted shower seat with support arms and legs
- AKW SmartCare thermostatic shower and kit
- 600mm vanity unit & wash hand basin with rounded corners, monoblock tap and waste
- Standard height toilet pan and cistern with lever flush and grey soft close seat
- Toilet mounted arms and legs
- Woodland Grey anti slip flooring with coved upstands
What Happened Next:
- Equipment on site, checked and signed off.
- SBS (Contractor) – removes existing bathroom and carries out 1st fix
- Bury Electrics – 1st fix
- Omega – complete wall tiling
- Camilla – complete boarding and flooring
- Bury Electrics – 2nd fix
- SBS – 2nd fix
- Testing completed
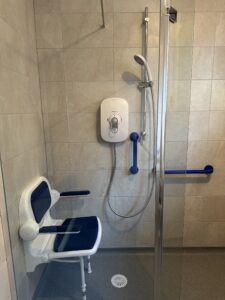
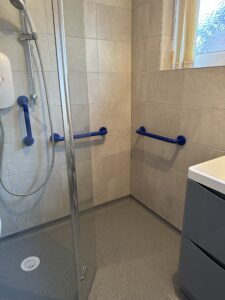

Result:
- Adaptation completed in time frame. (Client was staying with family).
- Family delighted with finished bathroom and achieved the brief.
- Warranties activated and electrical certificates passed on to client.
- All contractors stuck too schedules and worked within their time frame.
- Achieved savings on client’s budget.
- Adaptation signed off.
- Client now having regular showers – safely.
Help & Advice:
Accessible Bathroom Consultants offer impartial and independent advice along with a personal service. We can assist you with the following:
Product positioning – Specifications. – Budgeting – Equipment sourcing
Plans and designs – Equipment and price negotiating – Project management.


